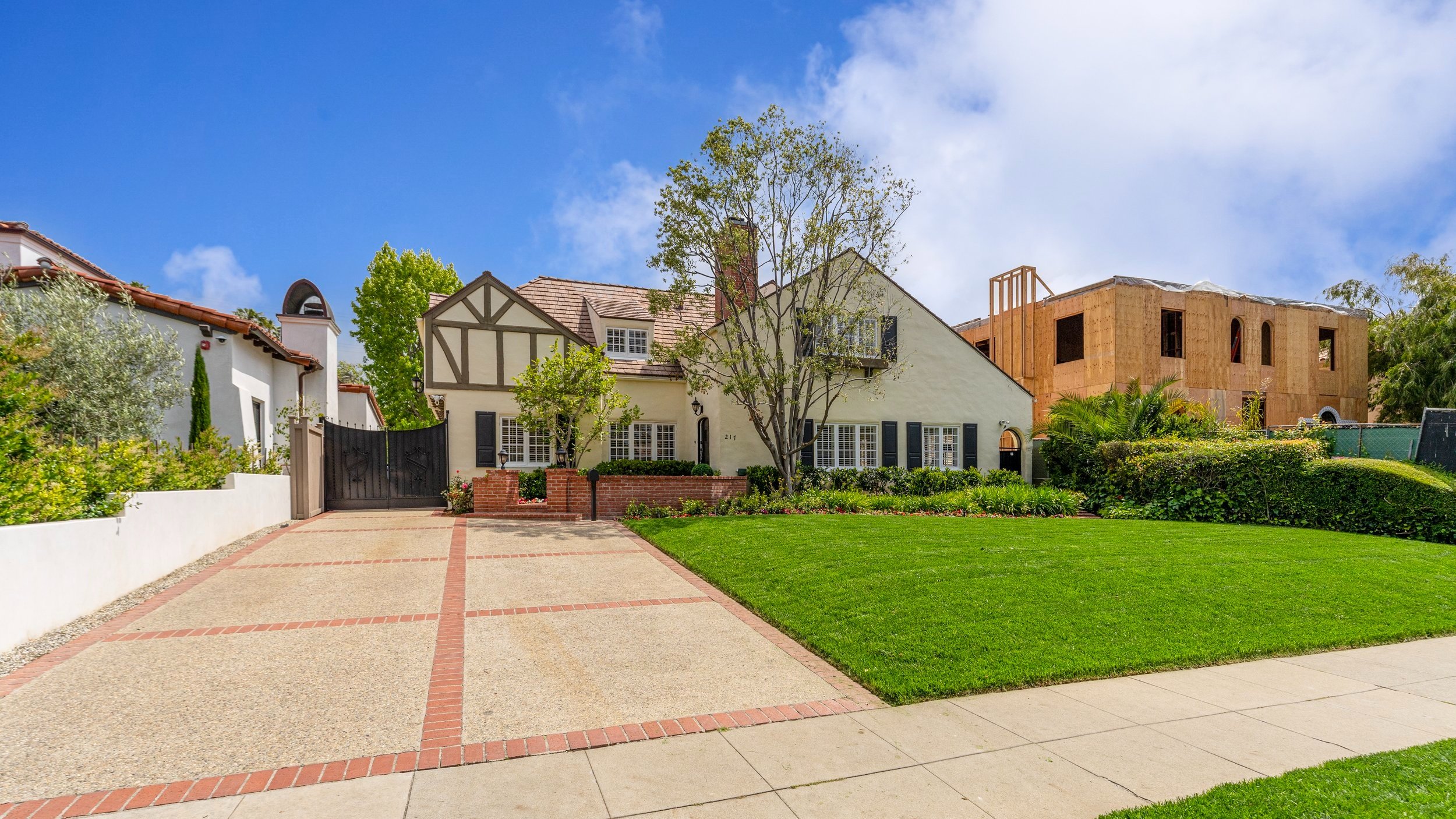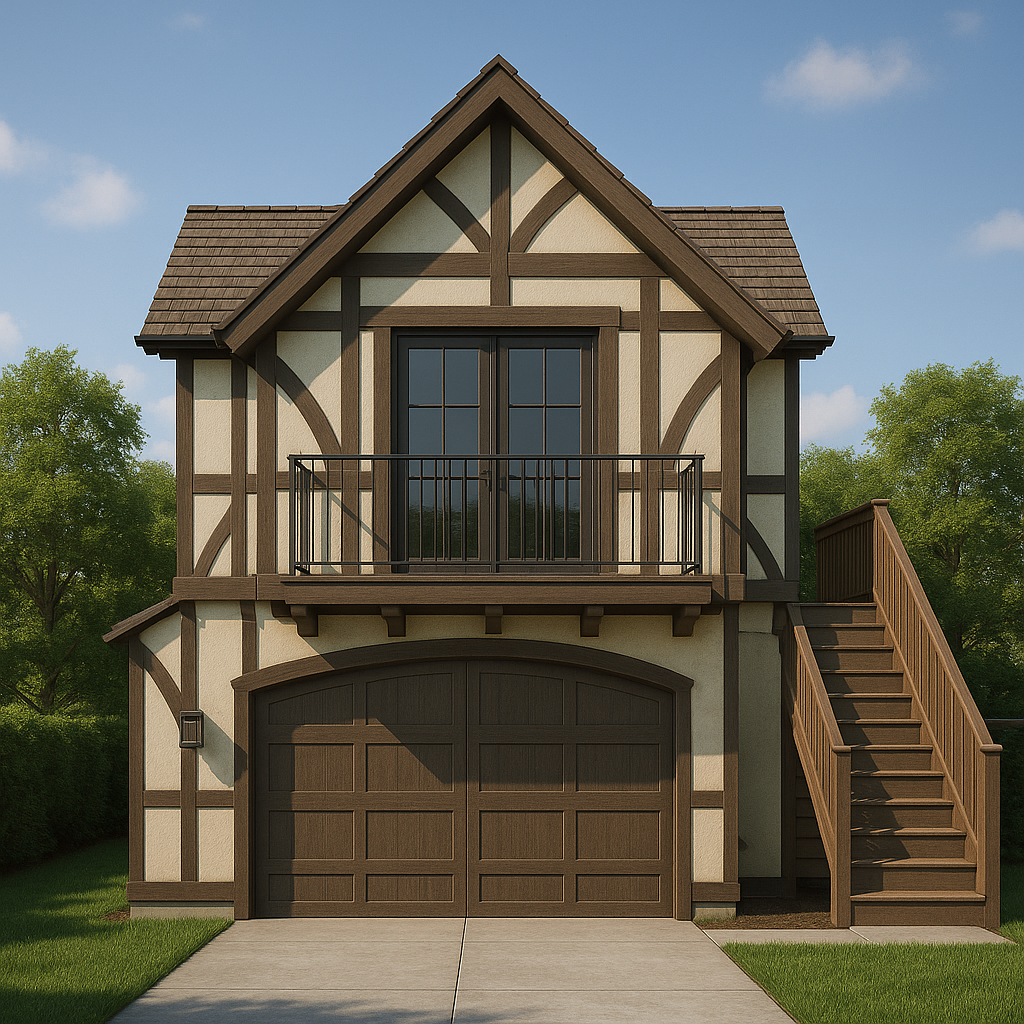
The Residence
Originally built in 1924 and masterfully designed by celebrated architect John Byers, this 5-bedroom, 4.5-bathroom Tudor home is a rare offering that blends historical significance with functional elegance. Spanning 3,974 square feet on an 8,938 sq ft lot, the residence exudes the warmth, charm, and artistry that have come to define Byers’ architectural legacy.
A Home with Character and Charm
From its welcoming curb appeal and newly refreshed lawn to the tranquil tree-lined backyard, this home invites you into a space where craftsmanship and character are on full display.
Beautiful hardwood floors throughout
Dual staircases for flexible flow between levels
Classic wood-beamed ceilings and fireplaces anchor both the formal living room and family room
A custom wet bar, perfect for effortless entertaining
With spacious entertaining areas, a full downstairs guest suite, and thoughtfully preserved architectural elements, this home balances elegance with everyday livability.
Future-Ready Potential Included
Approved and permitted plans add significant upside:
RTI plans for an ADU above the detached garage
Interior remodel plans that enhance layout and livability while preserving the home’s original charm

